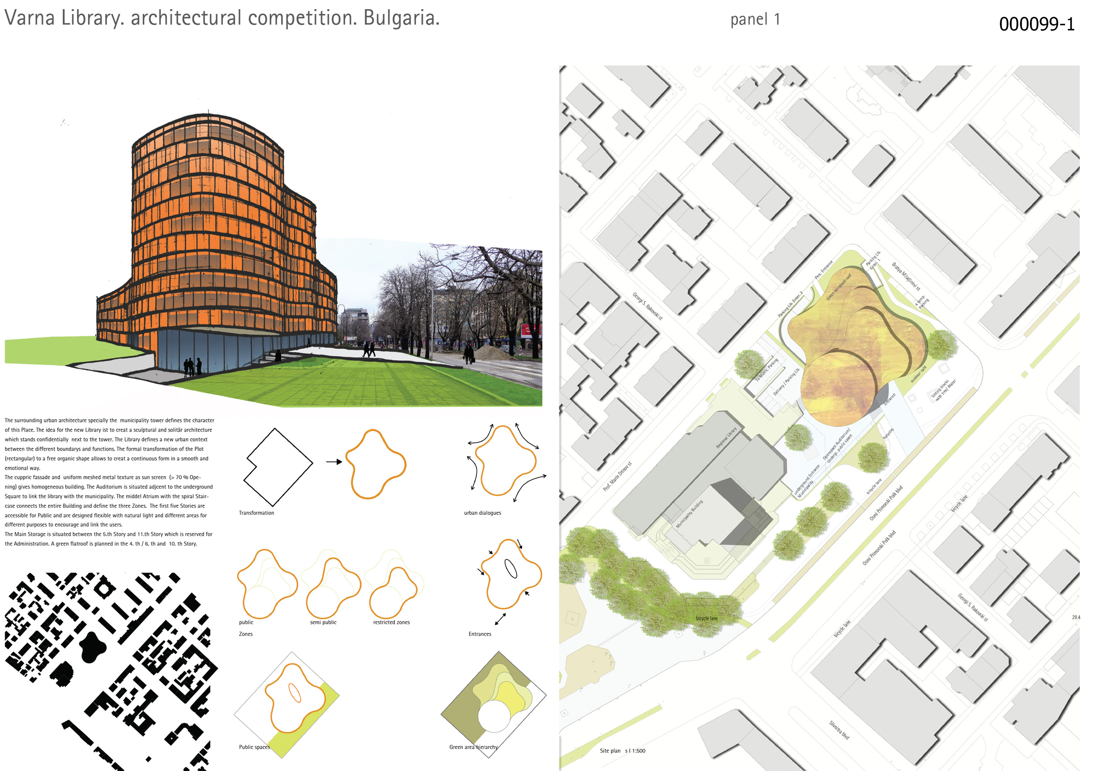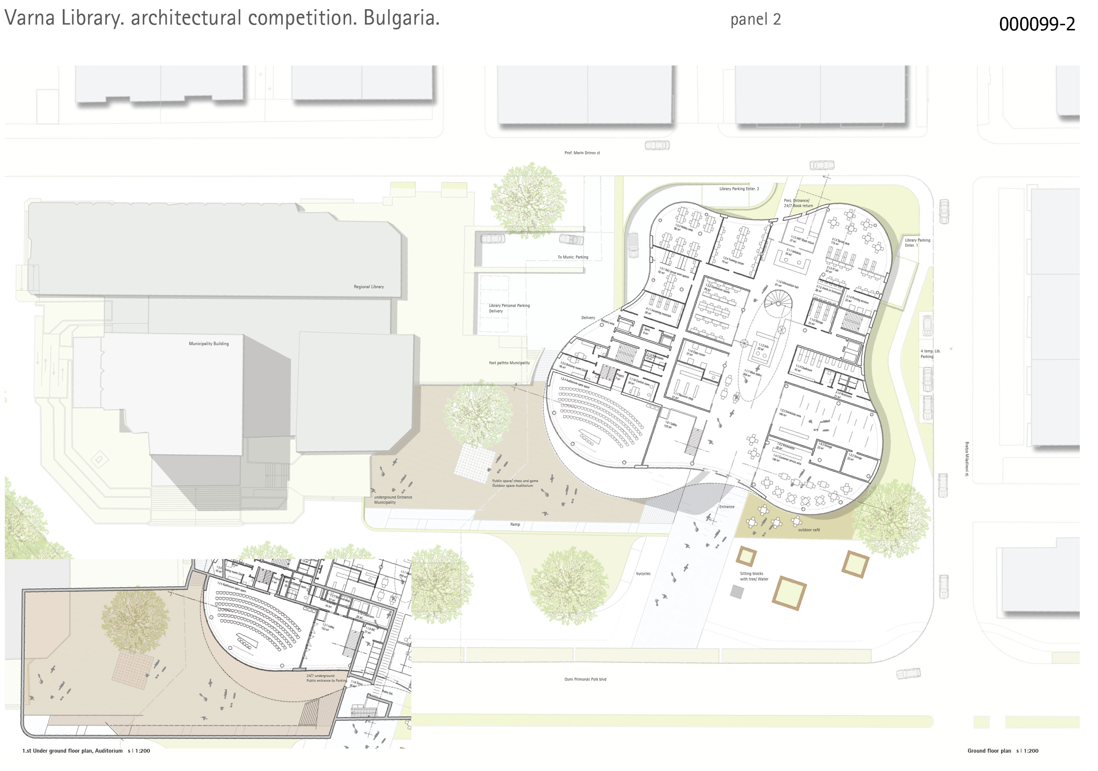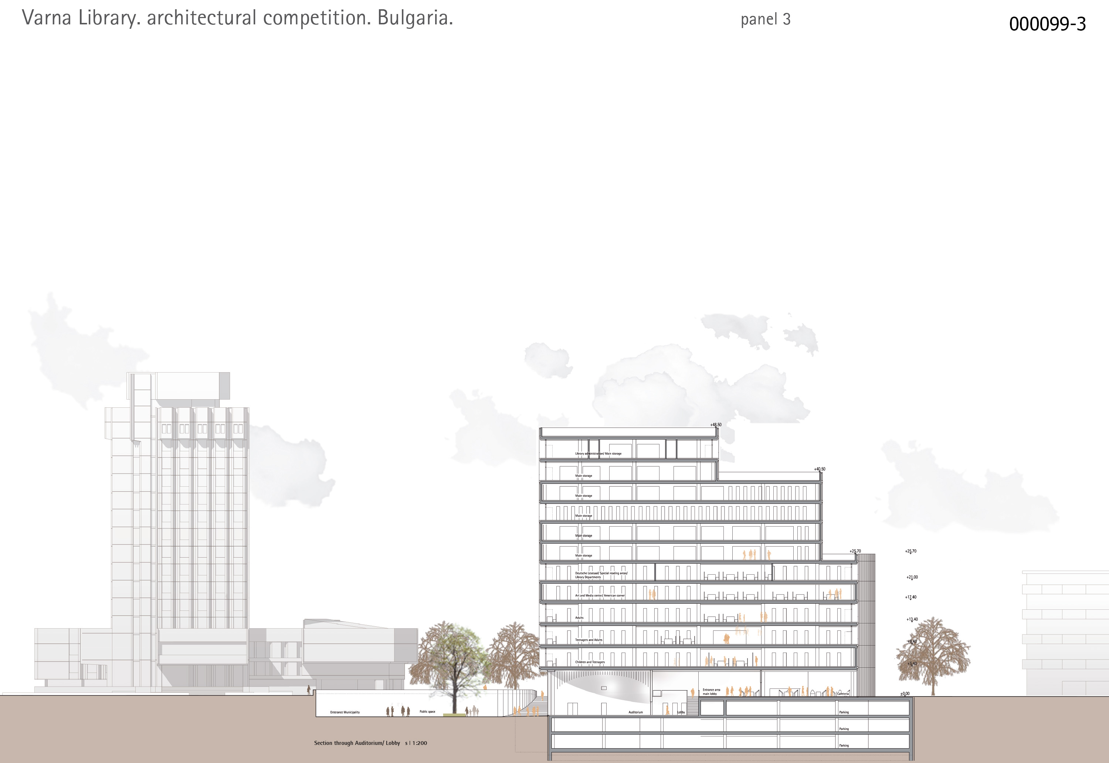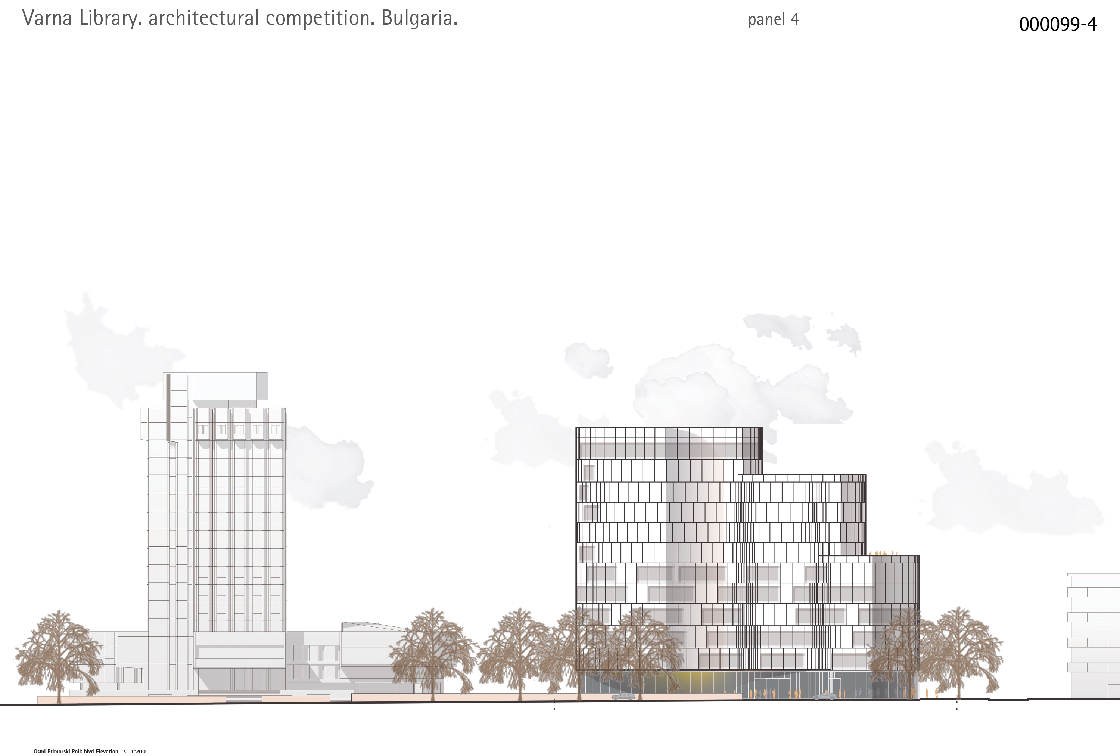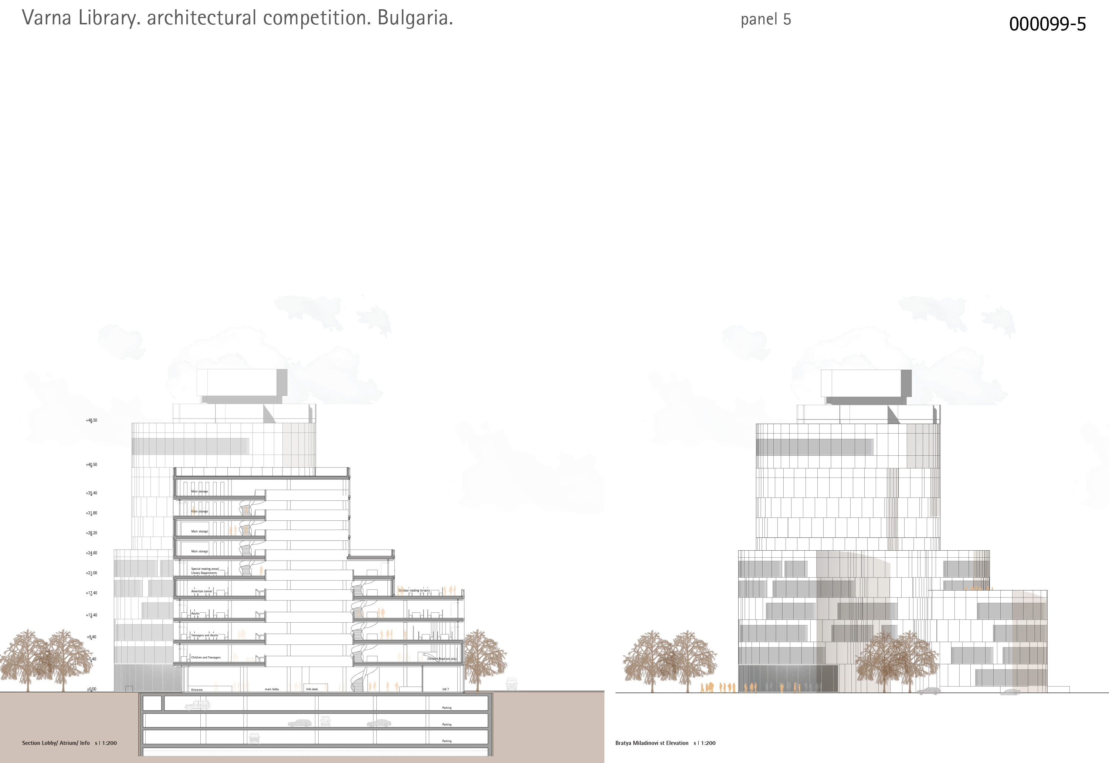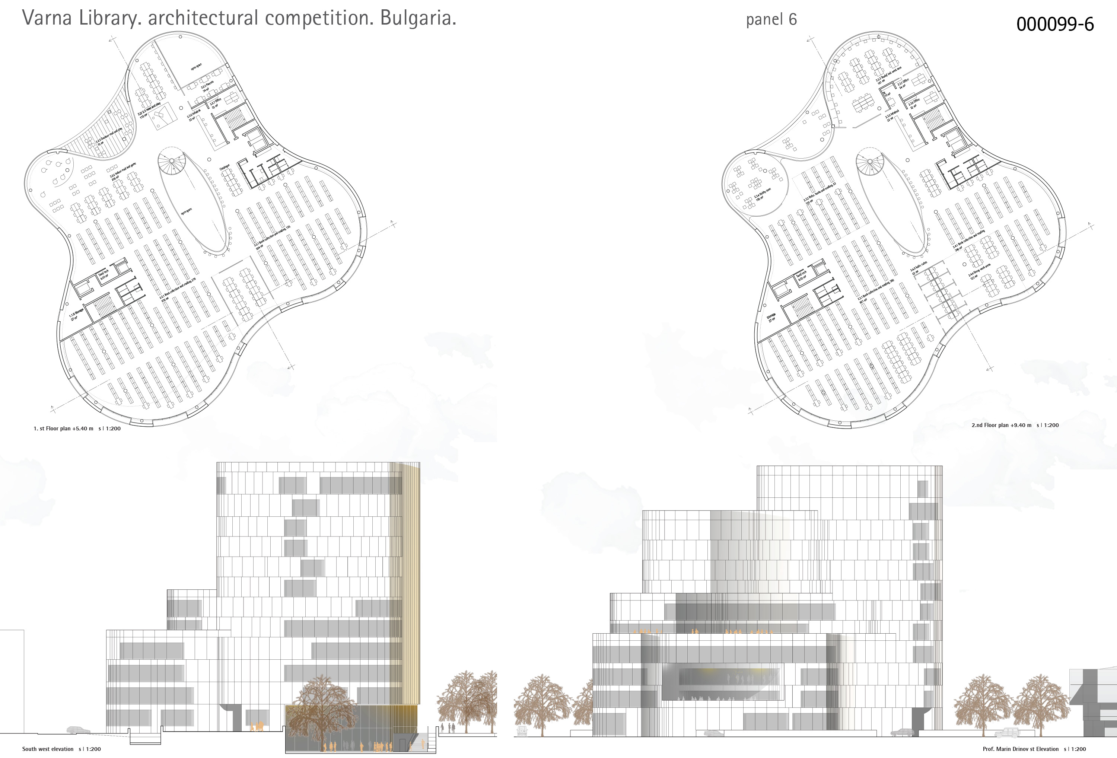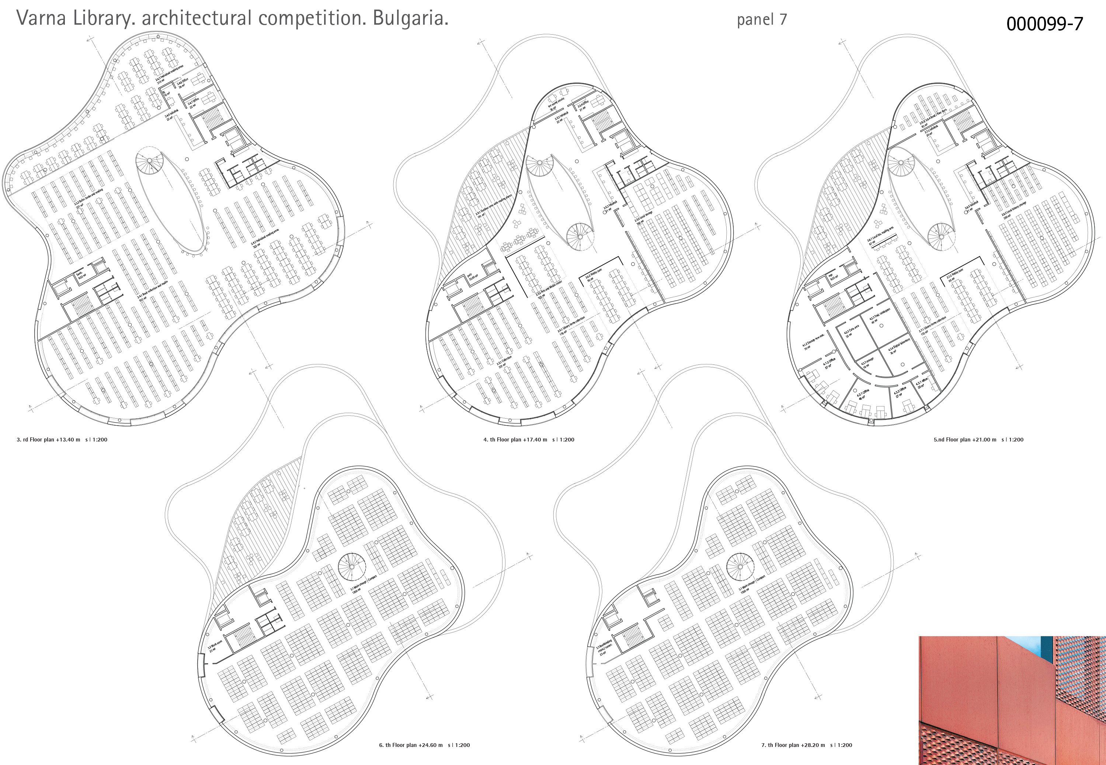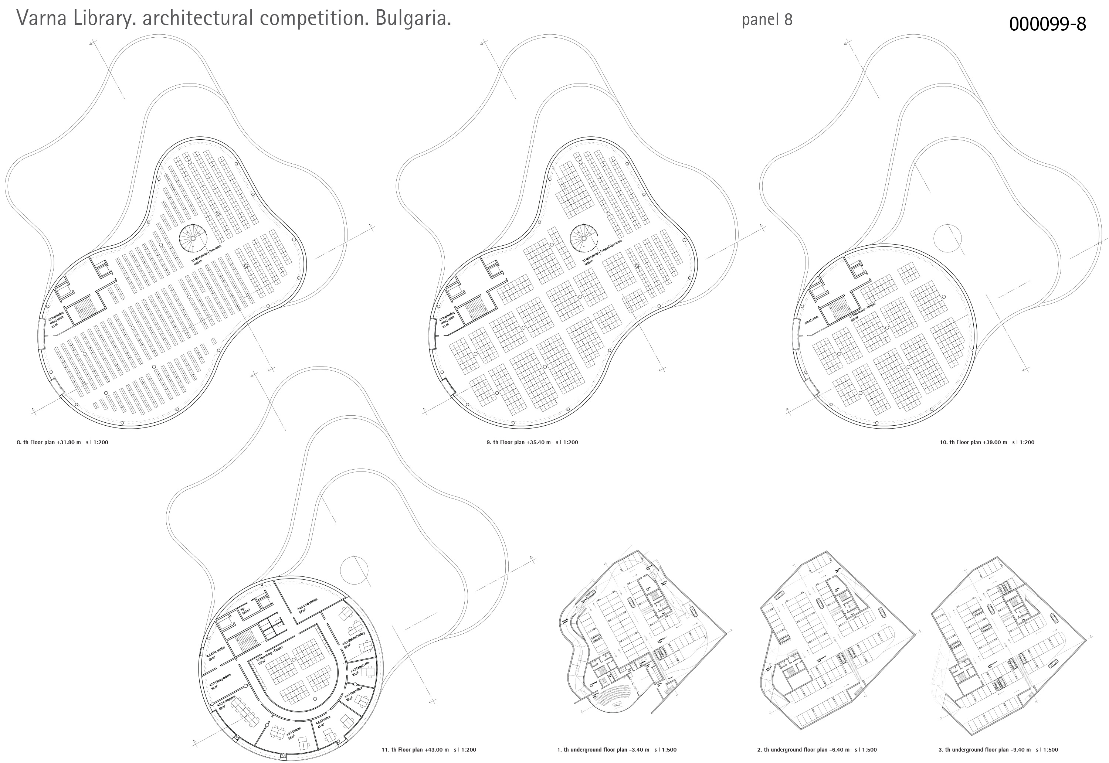Zelalem Alemu
Германия
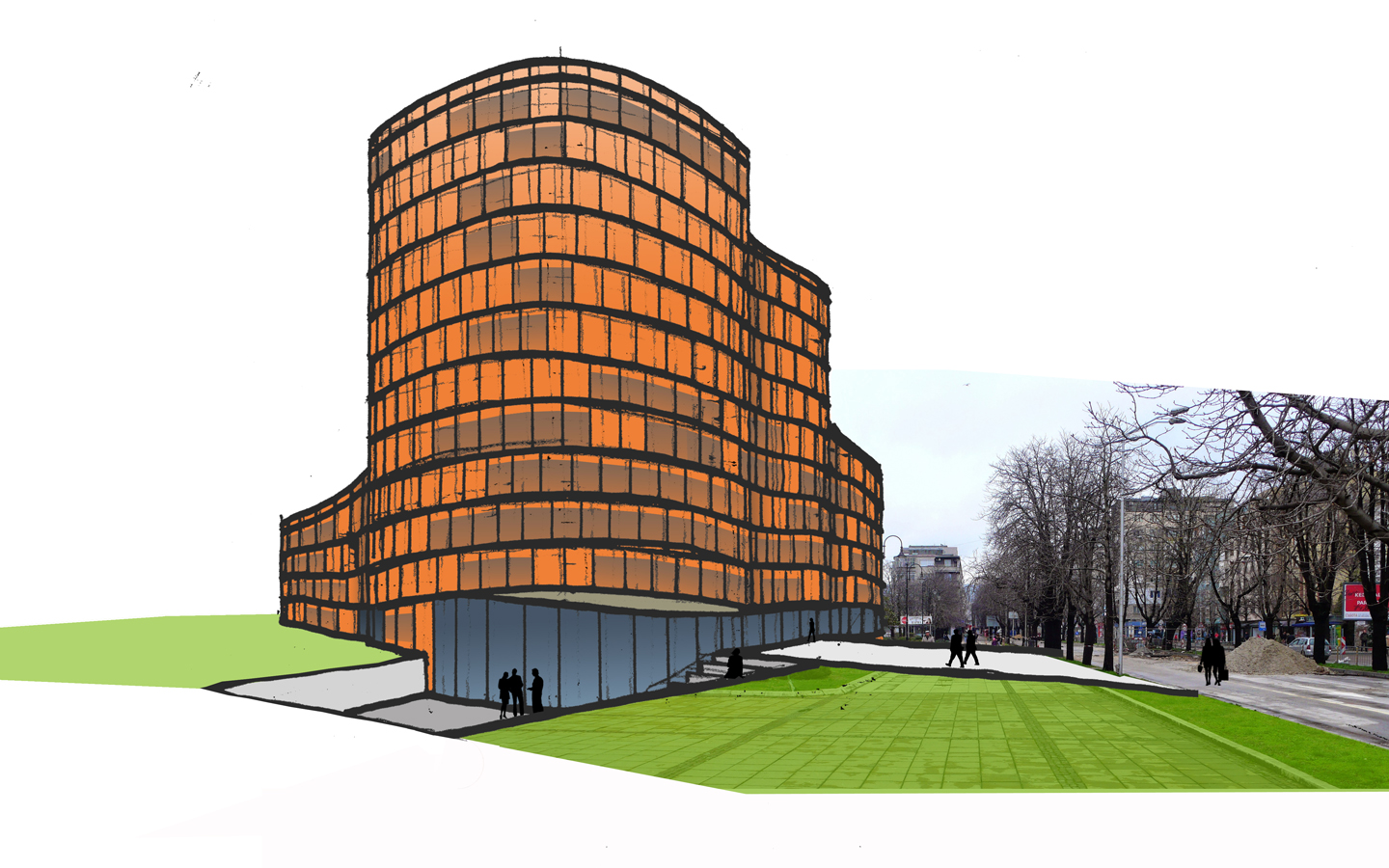
The surrounding structure specially the municipality tower defines the character of this Place.
The idea for the new Library ist to creat a sculptural and solitär architecture which stands confidentially next to the tower. The Library defines a new urban context between the different boundarys and functions. The transformation of the Plot (rectangular) to a free organic shape creat a continuous form in a smooth and emotional way.
The cuppric fassade and uniform meshed metal texture as sun screen (> 70 % Opening) gives
homogeneous building. The Auditorium is situated adjcent to the underground Square to link the library
with the municipality. The middel Atrium with the spiral Staircase connects the entire Building and
define the three Zones. The first five Stories are accessible for Public and are designed flexible with
natural light and different areas for different purposes to encourage and link the users.
The Main Storage is situated between the 5.th Story and 11.th Story which is reserved for the
Administration. A green flatroof is planned in the 4. th / 6. th and 10. th Story.
- Регистрационен номер
- 000099
