Varna needs a contemporary library
The Municipality of Varna and the Chamber of Architects in Bulgaria – Varna invite Bulgarian and foreign architects in an open international architectural competition for a new building of Varna Regional Library. The competition aims to collect under one roof the library's collection, now spread in 6 different buildings, and at the same time to create a new and active public space in the centre of the city. Participate.
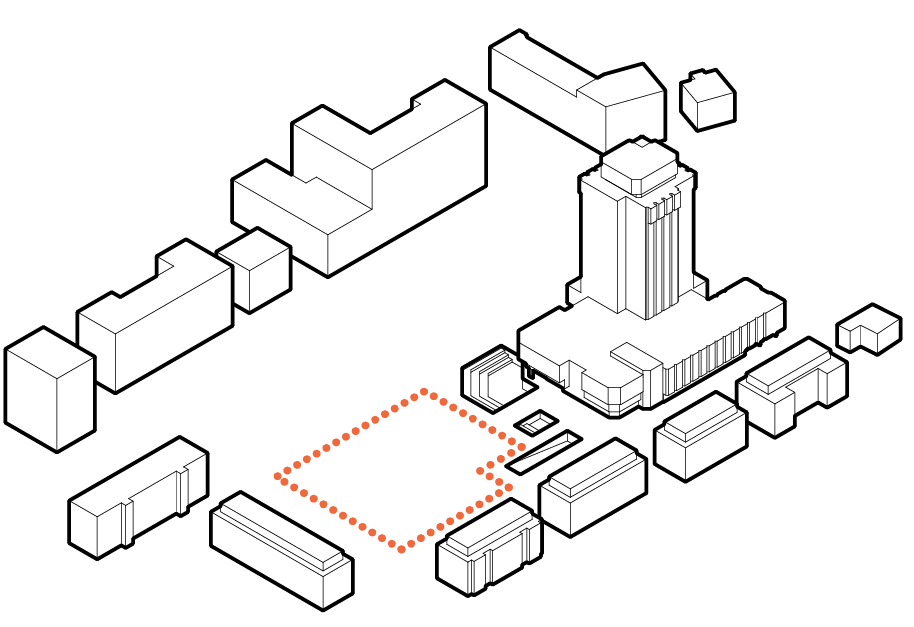
Free your November
| 07 September | Competition announced |
| 13 November | Deadline for questions and answers. |
| 23 November | Deadline for receiving entries. 17:30 EET |
| 25-27 November | Technical committee |
| 28-29 November | International jury meeting. |
Participate only by sending your project and all the necessary documentation by 23 November 2015.
No fee is required for both participation and documentation download.
The competition is open for Bulgarians and foreigner architects and/or legal entities, but only if they are are in legal capacity to practice architectural design in their country of registration.
Three prizes and an invitation for a contract
First prize
Second prize
Third prize
Invited and confirmed Jury members: European library experts; architects, experienced in
public buildings; representatives of Varna

Associate partner at schmidt hammer lassen architects, where she was involved in developing the Aarhus public library from 2007 to 2014. Vice dean at the Aarhus School of Architecture, Denmark.

Co-founder and partner in Projektil architekti, the Czech Republic. The studio have designed the National Technical Library in Prague, Research Library in Hradec Králové and many other significant public buildings.
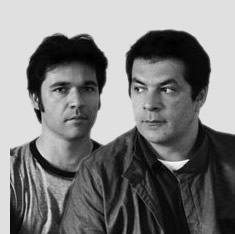
Bevk Perović arhitekti are a Slovenian architectural studio, who have designed residential and university buildings, museums and social housing. They are winners in the 2012 competition for the National and University Library II in Ljubljana.

Lead Architect at Zaha Hadid Architects, where he has been involved in the design of large public buildings in Seoul, South Korea, Shanghai and Beijing, China. Currently living in Beijing.
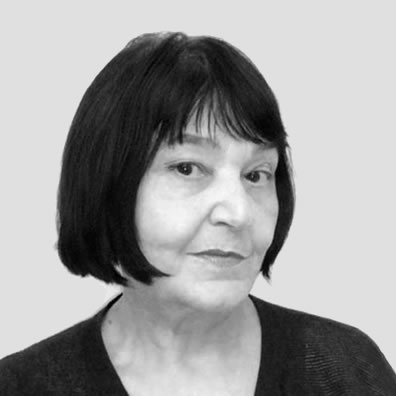
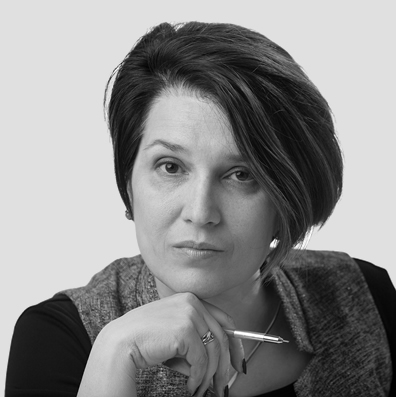
Lead Designer at the National Capital Offices of AECOM Design. Born in Varna, over the past years she has led or contributed to a number of signature public buildings in the US, Africa and the Middle East.
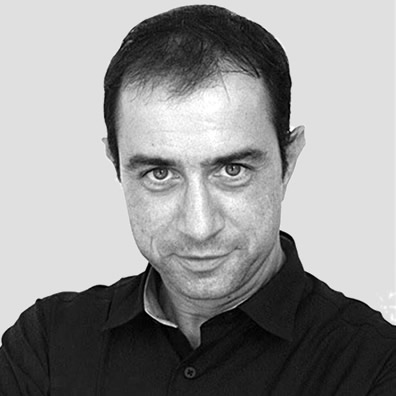
Vice-Chairman of the Chamber of Architects in Bulgaria - Varna. Co-founder of E-Arch Studio, who have designed a number of residential and public buildings in Varna and the region.

Chief Architect of the city of Varna
“I have one free hour till the meeting, will wait for you
in the library...”
The new building of Varna Regional Library will be the first library to be built in Bulgaria for the last 30 years. This competition aims that the future building should demonstrate contemporary attitude to books and have one major message: “We are a modern, open and friendly institution. Come to spend your free time with us.”
The new library is expected:
To create an entirely new public space in the heart of the city
To offer new and adaptive environment for reading and learning
To collect in one building the scattered fund of 866 000 library items of Varna Regional Library and to secure additional space for 400 000 new
To provide for a comfortable working process of all traditional library activities
To become an attractive place and a good alternative to spend your free time, even for people who don’t traditionally use libraries
To become a successfully integrated part of the neighboring urban fabric and at the same time to offer a distinctive architectural identity
“I've never been in Varna, what's this tall building?”
Varna Municipality building
"Osmi Primorski Polk“ Boulevard
"Professor Marin Drinov” Street
"Bratya Miladinovi" Street
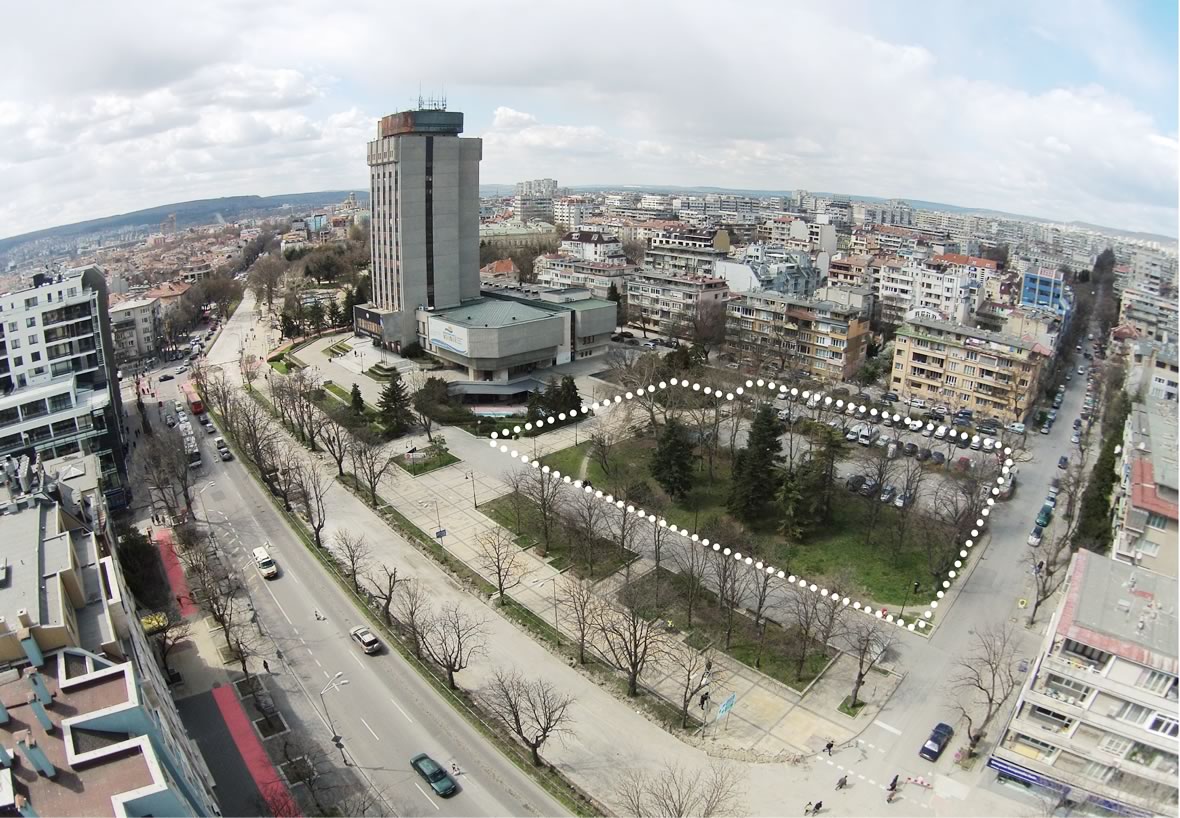
The competition area is locked between „Osmi Primorski Polk“ Boulevard, “Bratya Miladinovi” and “Professor Marin Drinov” streets, and the Municipality Hall of Varna .
The main spatial landmark in the area is the Municipality Hall of Varna, which was completed in 1981. With its 17 floors, well developed surrounding space, commanding silhouette and singular materials it dominates perception of the whole area.
Presently, the competition area combines the functions of a park with those of an open-air parking lot for the needs of Varna Municipality.
Competition area in Google Maps
Photo albums:
Aerial photos | Municipality building | Competition area | From Municipality building top | From adjacent streets | Varna
Overground construction area of the new building - maximum total built-up area
Public underground garage with 300-350 parking spots over 3 levels
Library items capacity (with 866 000 presently)
(or ~10 000 EUR)
First prize
10 000 BGN
(or ~5 000 EUR)
second and third prize
(or ~300 000 EUR)
Projected fee for preparation of design development and design execution investment project after competition is completed. The winner will be invited to sign a contract
(or ~20 000 000 EUR)
Total construction and landscaping investment
… and all the other competition materials
Download the competition brief — a PDF file where you will find all the necessary information to start your work. If you have already downloaded the brief, you can browse through all the other competition materials collected on a single page: declarations, DWG files, maps, photos (there are links to them embedded in the competition brief PDF file as well).
Download competition brief Explore all available materials
PDF, 45 MB
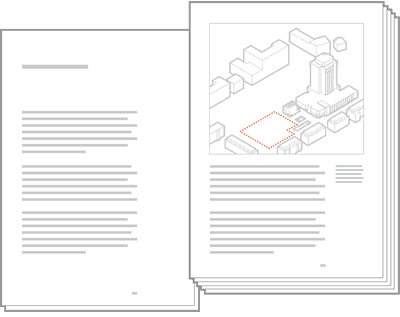
info@varnalibrary.bg
op@varna.bg
Check our Frequently Asked Questions